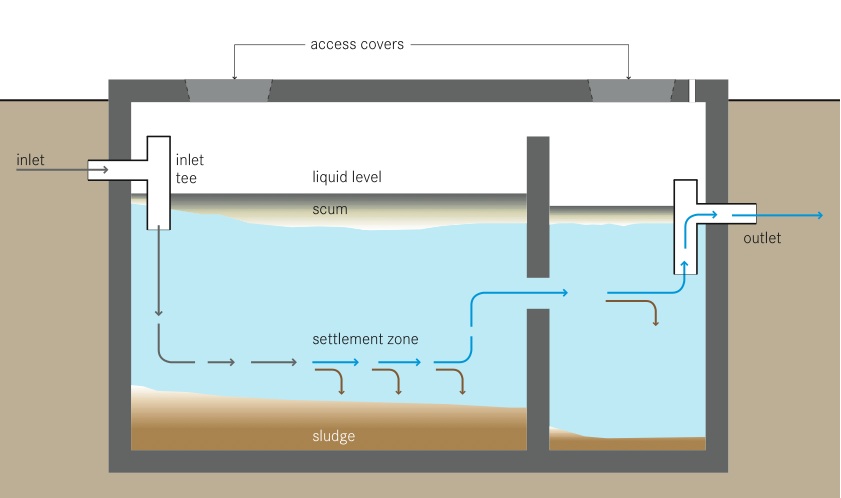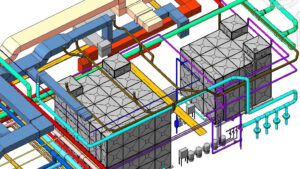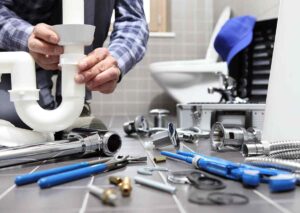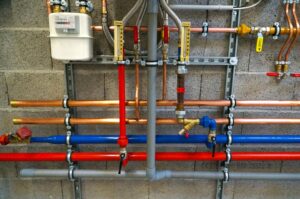Understanding the Plumbing Layout of Your Home: A Plumbing Layout Guide
Have you ever wondered how the plumbing in your home works behind the scenes? A plumbing layout plan can provide a detailed overview of how all the components are connected. Understanding your home’s plumbing layout can empower you as a homeowner and help you navigate potential issues more effectively. In this comprehensive guide, we’ll delve into the essential aspects of your plumbing system, from the pipes beneath your floors to the plumbing fixtures in your kitchen and bathrooms.
The Basics of Home Plumbing Systems
Every home has a network of plumbing pipes that supply water and remove waste, which is a crucial aspect of plumbing design. Typically, this system includes:
Supply Lines: These pipes bring clean water into your home from the main water supply. The cold water supply flows into your home and is distributed to various fixtures.
Drainage System: Waste water is carried away through drain pipes connected to the sewer or septic tank. The drain waste vent system ensures that waste water and gases are properly removed from your home.
Fixtures and Appliances: Sinks, toilets, showers, and appliances like dishwashers are connected to this plumbing network.
Mapping Out Your Plumbing System
Understanding your plumbing layout starts with locating key components of your water supply system. A plumbing blueprint can be very helpful in this process.
Water Meter and Main Shutoff Valve: Often found near the front of your property, the water meter measures the amount of fresh water entering your home, while the main shutoff valve controls water flow into your home.
Indoor Plumbing Routes: Pipes typically run through walls, floors, and ceilings. Knowing these routes helps when planning renovations or troubleshooting leaks.
Fixture Connections: Each fixture has specific pipes supplying water and carrying waste. For instance, kitchen sinks connect to both water supply lines and drainage pipes.
Identifying Common Plumbing Configurations
Homes may have different plumbing configurations based on their age, size, and local building codes. A plumbing layout diagram can help visualise these configurations. Common setups include:
Single-Pipe System: Found in older homes, where one pipe serves both hot and cold water. In a single-pipe system, the same pipe delivers both hot or cold water to fixtures.
Branch System: Standard in modern homes, with separate pipes for hot and cold water, branching out from a central manifold. In a branch system, separate pipes deliver hot water to fixtures from a central water heater.

Maintenance and Troubleshooting Tips for Septic Tank Systems
Knowing your plumbing layout enables proactive plumbing maintenance and quicker repairs. Here are some tips:
Regular Inspections: Look for leaks, rust, or signs of corrosion. Regularly check your water heater for signs of wear and ensure it is functioning properly.
Insulate Exposed Pipes: Insulate exposed pipes and ensure your drainage systems are clear to protect against freezing during winter months.
Know Your Emergency Shutoffs: Locate and label shutoff valves for quick response during emergencies.
Conclusion
By understanding the plumbing layout of your home, you can enhance efficiency, save on repair costs, and ensure your household runs smoothly. A well-thought-out plumbing layout plan can prevent future issues and make maintenance easier. Armed with this knowledge, you’ll be better equipped to handle plumbing issues as they arise.





